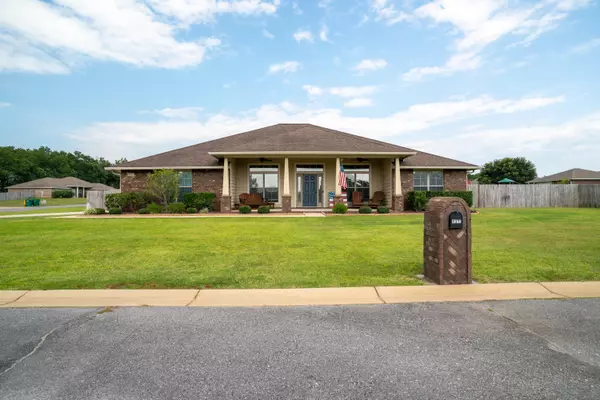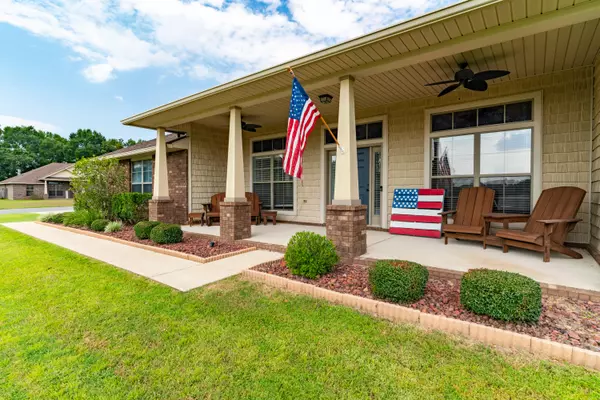6273 Evan Circle Crestview, FL 32536
4 Beds
4 Baths
3,046 SqFt
UPDATED:
01/06/2025 04:38 PM
Key Details
Property Type Single Family Home
Sub Type Craftsman Style
Listing Status Active
Purchase Type For Sale
Square Footage 3,046 sqft
Price per Sqft $175
Subdivision Cardinal Estates
MLS Listing ID 957146
Bedrooms 4
Full Baths 3
Half Baths 1
Construction Status Construction Complete
HOA Y/N No
Year Built 2011
Annual Tax Amount $2,338
Tax Year 2023
Lot Size 0.560 Acres
Acres 0.56
Property Description
Location
State FL
County Okaloosa
Area 25 - Crestview Area
Zoning Resid Single Family
Rooms
Kitchen First
Interior
Interior Features Breakfast Bar, Ceiling Crwn Molding, Ceiling Tray/Cofferd, Fireplace, Floor Tile, Floor Vinyl, Floor WW Carpet, Lighting Recessed, Pantry, Shelving, Split Bedroom, Washer/Dryer Hookup, Window Treatment All, Woodwork Painted
Appliance Auto Garage Door Opn, Dishwasher, Dryer, Microwave, Oven Self Cleaning, Refrigerator W/IceMk, Smooth Stovetop Rnge, Stove/Oven Electric, Warranty Provided, Washer
Exterior
Exterior Feature Columns, Fenced Back Yard, Fenced Privacy, Lawn Pump, Patio Open, Porch, Rain Gutter, Sprinkler System
Parking Features Garage Attached, Garage Detached
Garage Spaces 5.0
Pool None
Utilities Available Community Water, Electric, Private Well, Septic Tank, TV Cable, Underground
Private Pool No
Building
Lot Description Corner, Level, Survey Available
Story 1.0
Structure Type Brick,Frame,Roof Dimensional Shg,Slab,Trim Vinyl
Construction Status Construction Complete
Schools
Elementary Schools Bob Sikes
Others
Energy Description AC - Central Elect,Heat Cntrl Electric,Insulated Doors,Water Heater - Elect
Financing Conventional,FHA,RHS,VA





