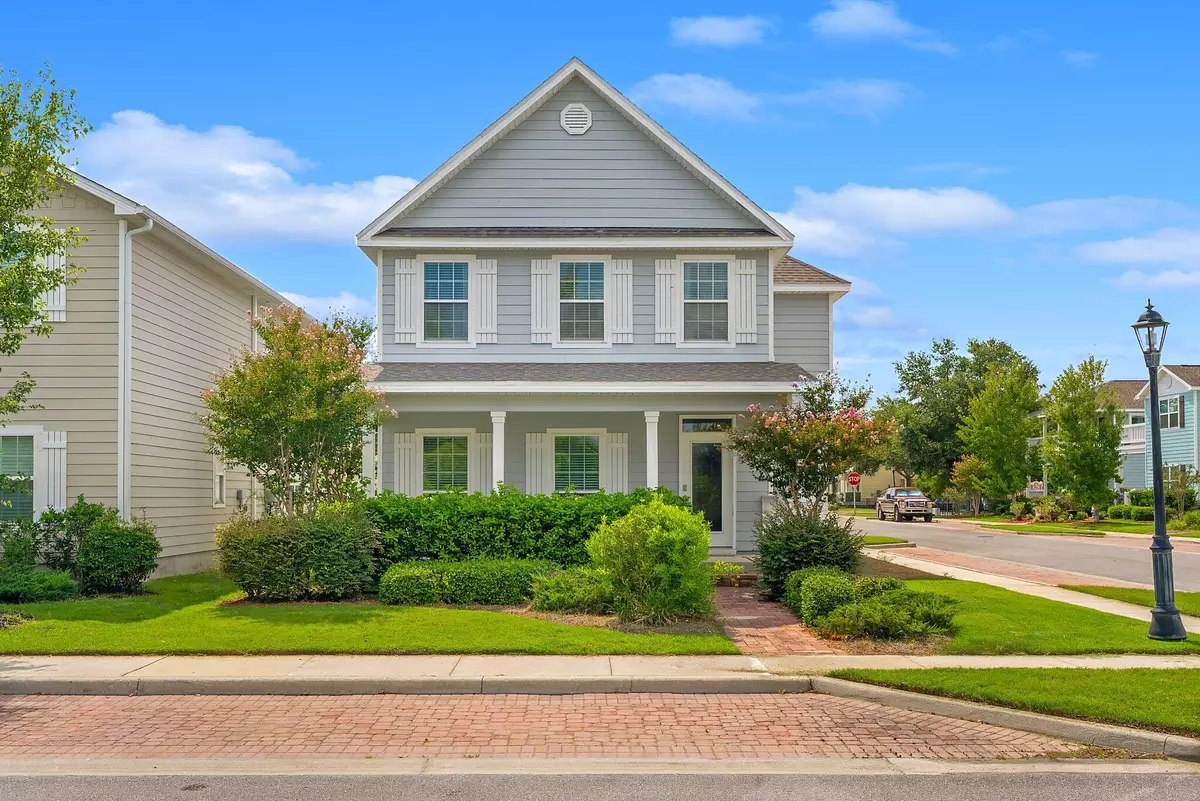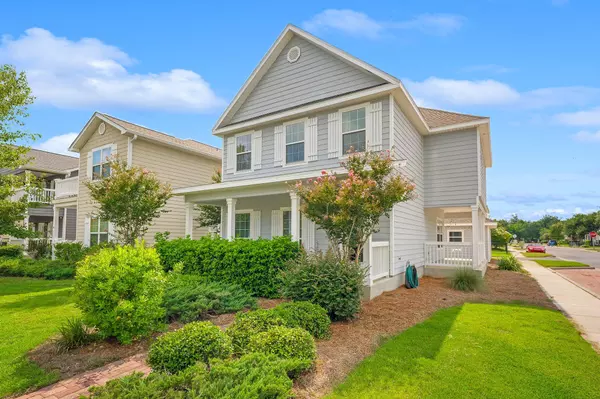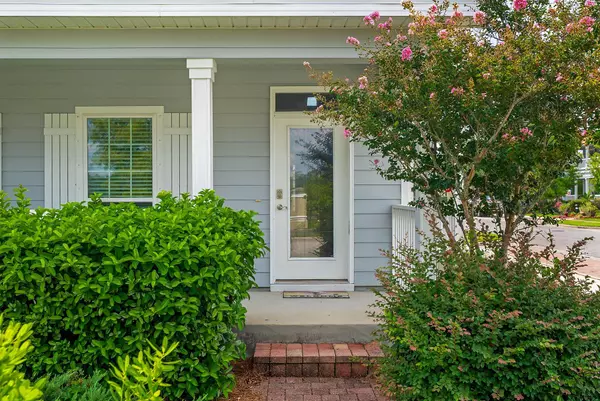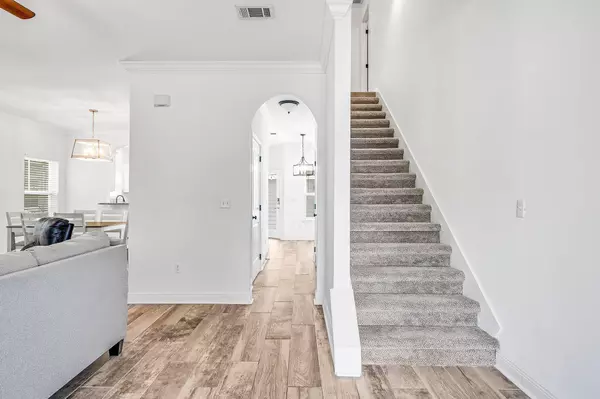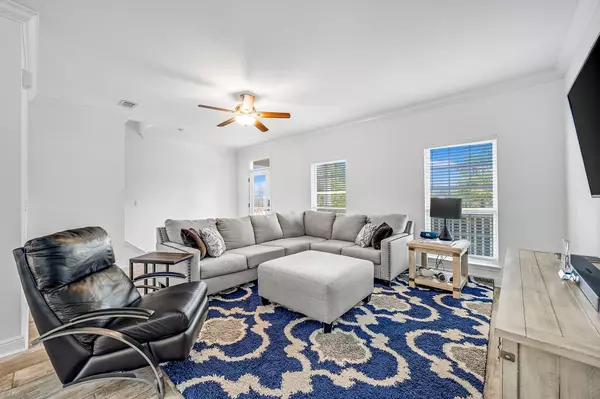
4737 Bigleaf Lane Panama City Beach, FL 32408
3 Beds
3 Baths
1,915 SqFt
UPDATED:
12/05/2024 03:11 PM
Key Details
Property Type Single Family Home
Sub Type Traditional
Listing Status Pending
Purchase Type For Sale
Square Footage 1,915 sqft
Price per Sqft $227
Subdivision Magnolia Bay
MLS Listing ID 957399
Bedrooms 3
Full Baths 2
Half Baths 1
Construction Status Construction Complete
HOA Fees $850/qua
HOA Y/N Yes
Year Built 2013
Annual Tax Amount $3,854
Tax Year 2023
Property Description
Location
State FL
County Bay
Area 27 - Bay County
Zoning Resid Single Family
Rooms
Guest Accommodations BBQ Pit/Grill,Beach,Community Room,Dock,Exercise Room,Fishing,Game Room,Gated Community,Playground,Pool
Kitchen First
Interior
Interior Features Breakfast Bar, Ceiling Crwn Molding, Floor Tile, Floor Vinyl, Floor WW Carpet, Window Treatment All
Appliance Cooktop, Dishwasher, Disposal, Dryer, Microwave, Range Hood, Refrigerator, Stove/Oven Electric, Washer
Exterior
Exterior Feature Patio Covered
Parking Features Garage Detached
Garage Spaces 2.0
Pool Community
Community Features BBQ Pit/Grill, Beach, Community Room, Dock, Exercise Room, Fishing, Game Room, Gated Community, Playground, Pool
Utilities Available Electric, Gas - Natural, Public Sewer, Public Water
Private Pool Yes
Building
Lot Description Within 1/2 Mile to Water
Story 2.0
Structure Type Roof Composite Shngl,Siding CmntFbrHrdBrd
Construction Status Construction Complete
Schools
Elementary Schools Patronis
Others
HOA Fee Include Accounting,Legal,Recreational Faclty,Repairs/Maintenance,Security,Sewer,Trash
Assessment Amount $850
Energy Description AC - Central Elect,Heat Cntrl Electric
Financing Conventional,FHA,VA


