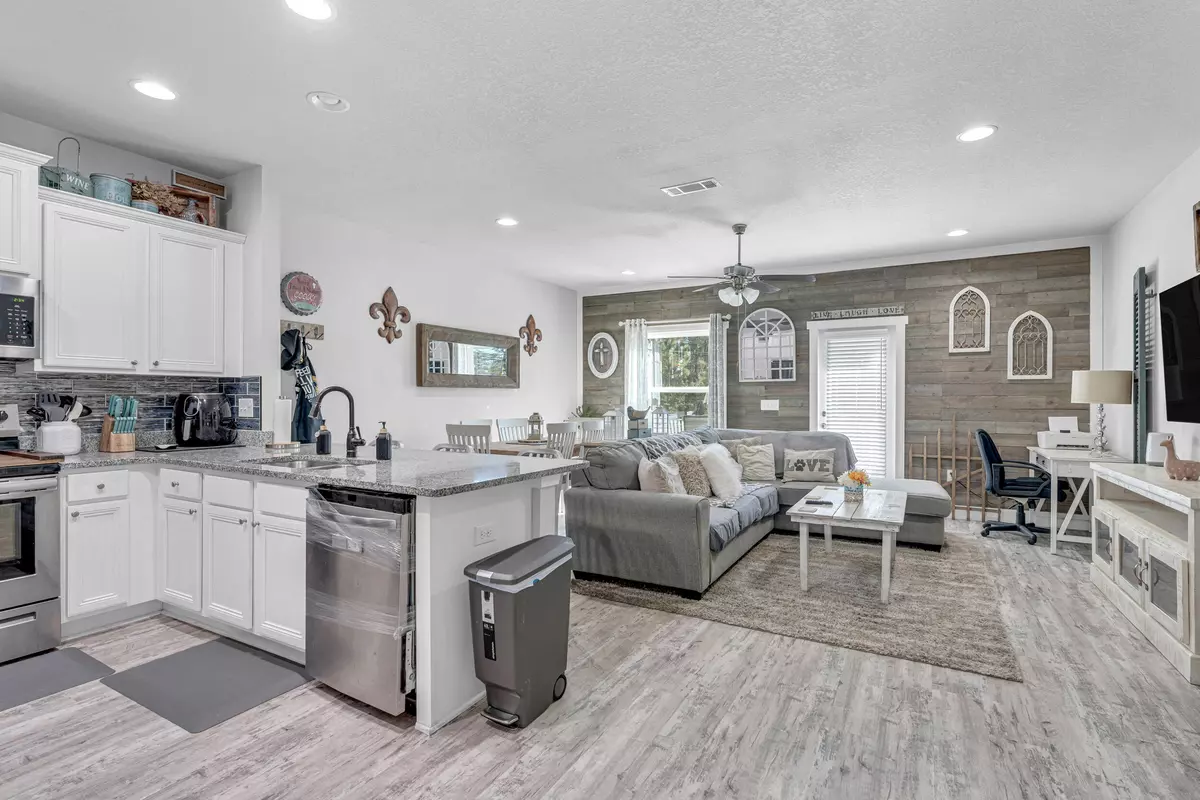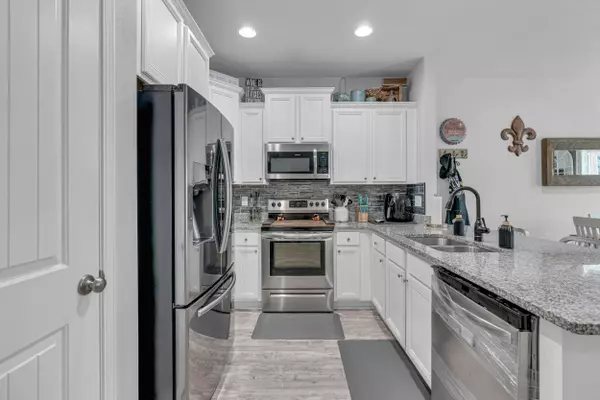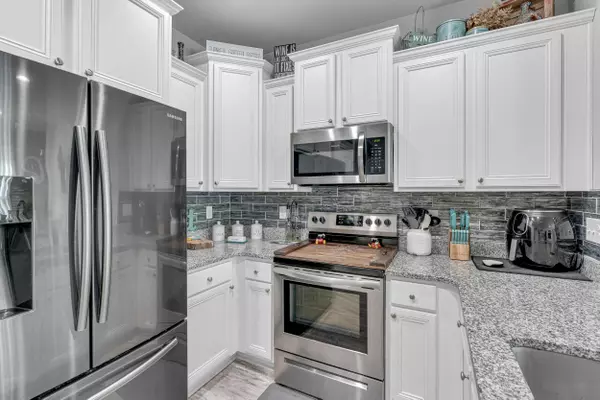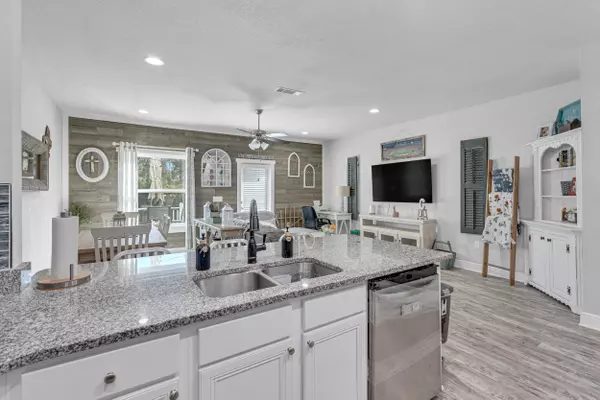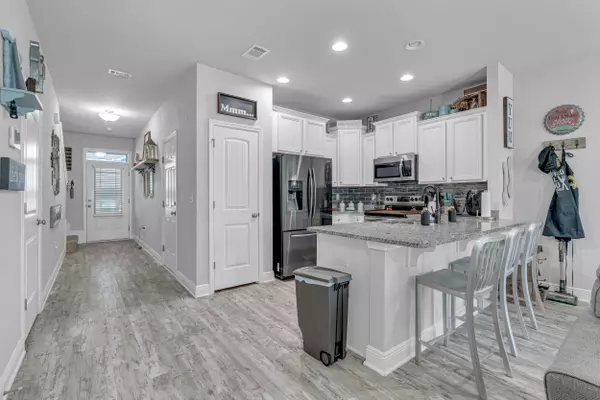40 Crossing Lane #Unit B Santa Rosa Beach, FL 32459
3 Beds
3 Baths
1,496 SqFt
UPDATED:
01/07/2025 03:50 PM
Key Details
Property Type Townhouse
Sub Type Townhome
Listing Status Active
Purchase Type For Sale
Square Footage 1,496 sqft
Price per Sqft $210
Subdivision Miller'S Crossing
MLS Listing ID 961548
Bedrooms 3
Full Baths 2
Half Baths 1
Construction Status Construction Complete
HOA Fees $431/mo
HOA Y/N Yes
Year Built 2019
Annual Tax Amount $1,445
Tax Year 2023
Property Description
Location
State FL
County Walton
Area 16 - North Santa Rosa Beach
Zoning Resid Single Family
Rooms
Guest Accommodations Pets Allowed,Short Term Rental - Not Allowed
Interior
Interior Features Floor Vinyl, Furnished - None, Washer/Dryer Hookup
Appliance Dishwasher, Disposal, Microwave, Stove/Oven Electric
Exterior
Exterior Feature Patio Open
Parking Features Garage Attached
Garage Spaces 1.0
Pool None
Community Features Pets Allowed, Short Term Rental - Not Allowed
Utilities Available Electric, Public Sewer, Public Water, Tap Fee Paid, Underground
Waterfront Description Pond
View Pond
Private Pool No
Building
Lot Description Cul-De-Sac, Sidewalk
Story 2.0
Water Pond
Structure Type Siding CmntFbrHrdBrd
Construction Status Construction Complete
Schools
Elementary Schools Dune Lakes
Others
HOA Fee Include Ground Keeping
Assessment Amount $431
Energy Description AC - Central Elect,Ceiling Fans,Double Pane Windows,Heat Cntrl Electric,Ridge Vent
Financing Conventional,FHA,VA

