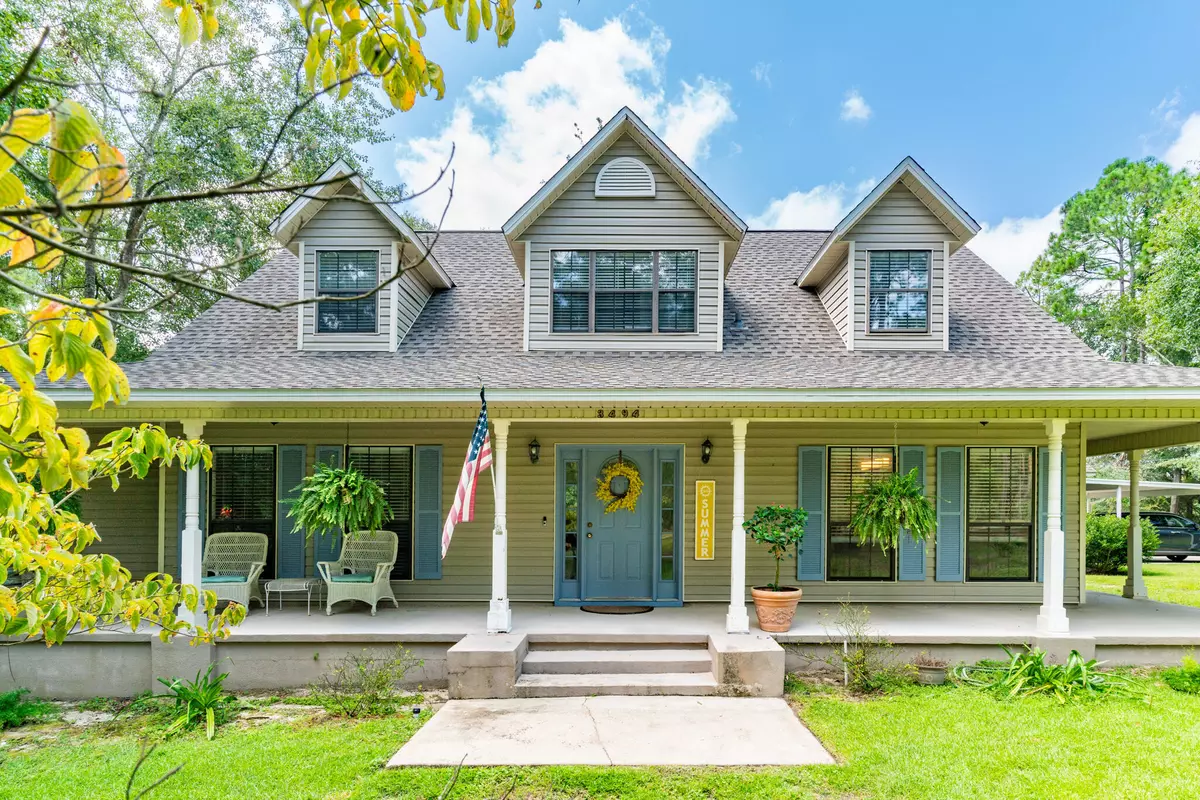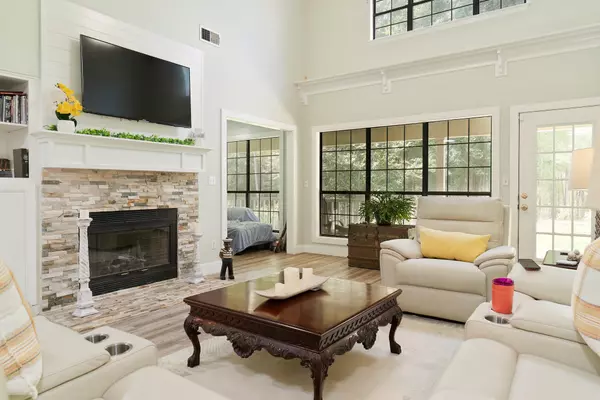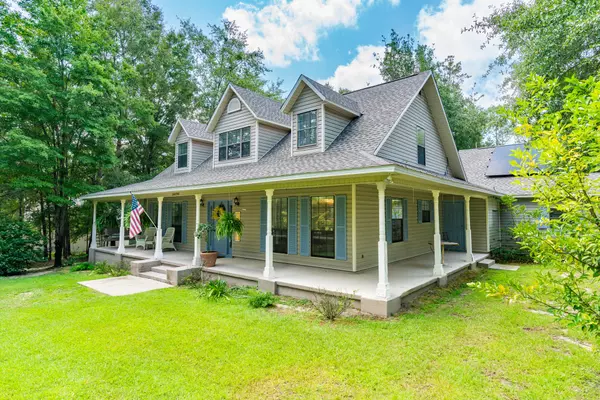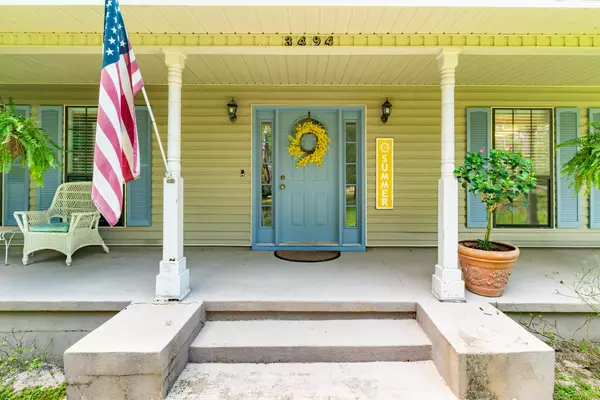
3494 Buckhorn Drive Crestview, FL 32539
3 Beds
3 Baths
2,578 SqFt
UPDATED:
12/21/2024 02:00 AM
Key Details
Property Type Single Family Home
Sub Type Country
Listing Status Active
Purchase Type For Sale
Square Footage 2,578 sqft
Price per Sqft $166
Subdivision Fore Deer Ranch
MLS Listing ID 965105
Bedrooms 3
Full Baths 2
Half Baths 1
Construction Status Construction Complete
HOA Y/N No
Year Built 1993
Property Description
Location
State FL
County Okaloosa
Area 25 - Crestview Area
Zoning Resid Single Family
Rooms
Kitchen First
Interior
Interior Features Breakfast Bar, Built-In Bookcases, Fireplace Gas, Floor Vinyl, Washer/Dryer Hookup, Window Treatment All
Appliance Dishwasher, Microwave, Refrigerator, Stove/Oven Gas
Exterior
Exterior Feature Fenced Back Yard, Sprinkler System
Pool None
Utilities Available Electric, Gas - Propane, Septic Tank, TV Cable
Private Pool No
Building
Lot Description Cleared
Story 2.0
Structure Type Roof Dimensional Shg,Siding Vinyl
Construction Status Construction Complete
Schools
Elementary Schools Bob Sikes
Others
Energy Description AC - Central Elect,Ceiling Fans,Heat Cntrl Electric,Solar Screens,Water Heater - Elect






