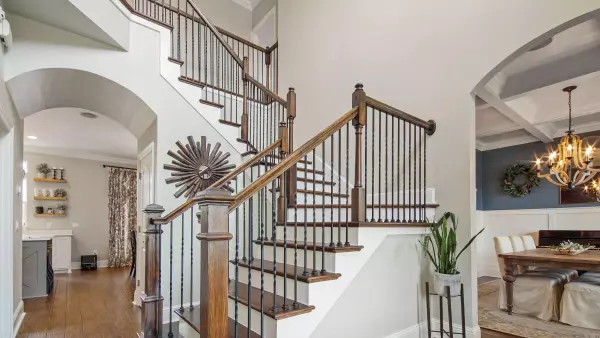$665,000
$699,000
4.9%For more information regarding the value of a property, please contact us for a free consultation.
2913 Broad Wing Avenue Panama City, FL 32405
4 Beds
4 Baths
3,200 SqFt
Key Details
Sold Price $665,000
Property Type Single Family Home
Sub Type Craftsman Style
Listing Status Sold
Purchase Type For Sale
Square Footage 3,200 sqft
Price per Sqft $207
Subdivision Hawks Landing
MLS Listing ID 935731
Sold Date 01/11/24
Bedrooms 4
Full Baths 3
Half Baths 1
Construction Status Construction Complete
HOA Fees $66/qua
HOA Y/N Yes
Year Built 2016
Annual Tax Amount $5,327
Tax Year 2022
Property Description
Welcome to this exquisite custom built home that defines luxury living at its finest. This spacious 4-bedroom, 3.5-bathroom, 3,200-square-foot masterpiece is a testament to thoughtful design and meticulous craftsmanship. Nestled in a serene and private setting, this property offers a truly exceptional living experience.As you step inside, you'll be immediately struck by the elegance and attention to detail that defines this home. The open and flowing floor plan creates a sense of space and sophistication that is both inviting and functional.The gourmet kitchen is a chef's dream, boasting custom cabinetry, Quartz countertops, high-end appliances, and premium finishes, and gas cooking. It's a culinary haven where you can whip up culinary delights and entertain
Location
State FL
County Bay
Area 27 - Bay County
Zoning Resid Single Family
Rooms
Guest Accommodations Short Term Rental - Not Allowed
Kitchen First
Interior
Interior Features Built-In Bookcases, Ceiling Crwn Molding, Ceiling Raised, Ceiling Tray/Cofferd, Fireplace, Fireplace Gas, Floor Hardwood, Furnished - None, Kitchen Island, Lighting Recessed, Newly Painted, Pantry, Pull Down Stairs, Shelving, Upgraded Media Wing, Walls Wainscoting, Washer/Dryer Hookup, Wet Bar, Window Treatmnt Some
Appliance Cooktop, Dishwasher, Disposal, Range Hood, Security System, Smoke Detector, Wine Refrigerator
Exterior
Exterior Feature BBQ Pit/Grill, Cabana, Fenced Privacy, Fireplace, Hot Tub, Patio Open, Pool - Enclosed, Pool - Gunite Concrt, Pool - Heated, Pool - In-Ground, Porch, Separate Living Area, Summer Kitchen
Parking Features Garage Attached, Oversized
Garage Spaces 2.0
Pool Private
Community Features Short Term Rental - Not Allowed
Utilities Available Electric, Gas - Natural, Phone, Public Sewer, Public Water, TV Cable, Underground
Private Pool Yes
Building
Lot Description Covenants, Curb & Gutter, Restrictions, Sidewalk
Story 2.0
Structure Type Brick,Frame,Roof Composite Shngl
Construction Status Construction Complete
Schools
Elementary Schools Hiland Park
Others
HOA Fee Include Accounting,Management,Master Association
Assessment Amount $200
Energy Description AC - Central Elect,Ceiling Fans,Double Pane Windows,Heat Cntrl Electric,Water Heater - Gas,Water Heater - Tnkls
Financing Conventional,FHA,VA
Read Less
Want to know what your home might be worth? Contact us for a FREE valuation!

Our team is ready to help you sell your home for the highest possible price ASAP
Bought with ECN - Unknown Office






